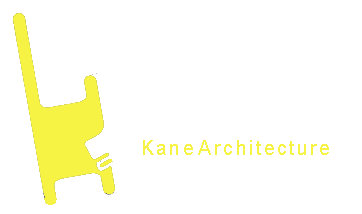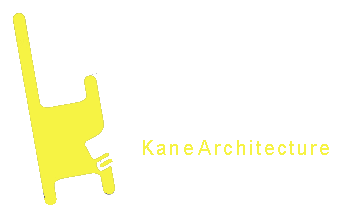Bon Secours
This project consisted of general upgrade and development works to Bon Secours health system Glasnevin, Dublin. These works ranged from a refit and refurbishment of the orthapeadic operating theatre 1, through to the cardio angiography department which was constructed in a new storey above the existing buildings. We also upgraded patient rooms and most other areas of the hospital such as minor theatres and concourse areas. We also replaced the MRI facility and undertook various planning submissions for the Bon Secours. Working with variety of clients with different needs and briefs is what keeps our work here at Kane Architecture exciting and engaging. Working with a hospital in this case allows for more diversity in our practice which ultimate leads to a more informed and varied work.








